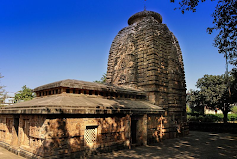North Indian culture and lifestyle-architecture
Hii guys, I'm here with an interesting topic about the historic north Indian architecture...
In North Indian temple architecture plan, consists of a square garbhagriha preceded by one or more adjoining pillared mandapas (porches or halls), which are connected to the sanctum by an open or closed vestibule (antarala).
The North Indian shikhara is basically of two types:
(1) the latina, curvilinear in outline, the type most usually found above the sanctuary
(2) the phamsana, rectilinear in outline and capped by a bell-shaped member, the form more usually found above the mandapa.
One typical form of the North Indian style is seen in the early temples at Orissa, such as the graceful 8th-century Parashurameshvara Temple at Bhubaneshwar, a city that was a great centre of temple-building activity.
From the 10th century a characteristic Oriya style developed that exhibited a greater elevation of the wall and a more elaborate spire.
The 11th-century Lingaraja Temple at Bhubaneshwar is an example of the Oriya style in its fullest development. The 13th-century Sun Temple (Surya Deul) at Konarak, the sanctum of which is badly damaged, is the largest and perhaps the most famous Oriya temple.
Succeeding the Ghurids was the Delhi Sultanate, a series of Central Asian dynasties that consolidated much of North India, and later the Mughal Empire by the 15th century. Both of these dynasties introduced Persianate architecture and art styles from Western Eurasia into the Indian subcontinent.
It also further incorporated and syncretized influences from wider Indian architecture, especially during the reign of Akbar (r. 1556–1605). Mughal buildings have a uniform pattern of structure and character, including large bulbous domes, slender minarets at the corners, massive halls, large vaulted gateways, and delicate ornamentation








Comments
Post a Comment